Theatre Buildings: A Design Guide
Theatre Buildings: A Design Guide
ISBN: 0415548942 | 2012 | PDF | 210 pages | 32.4 MB
The Association of British Theatre Technicians produced its first guide to the design and planning of theatres in 1972. Revised in 1986, it became the standard reference work for anyone involved in building, refurbishing, or creating a performance space. Theatre Buildings – a design guide is its successor.
Written and illustrated by a highly experienced team of international theatre designers and practitioners, it retains the practical approach of the original while extending the scope to take account of the development of new technologies, new forms of presentation, changing expectations, and the economic and social pressures which require every part of the theatre to be as productive as possible.
The book takes the reader through the whole process of planning and designing a theatre. It looks in detail at each area of the building: front of house, auditorium, backstage, and administrative offices. It gives specific guidance on sightlines, acoustics, stage engineering, lighting, sound and video, auditorium and stage formats. Aspects such as catering, conference and education use are also covered.
The information is supplemented by twenty-eight case studies, selected to provide examples which range in size, style and format and to cover new buildings, renovations, conversions, temporary and found space. The studies include Den Norsk, Oslo; The Guthrie Theatre, Minneapolis; The Liceu, Barcelona; Les Bouffes du Nord, Paris; The RSC’s Courtyard Theatre in Stratford on Avon; and the MTC Theatre in Melbourne. All have plans and sections drawn to 1:500 scale.
Download:
Mediafire
http://www.mediafire.com/download/fdjb6uhkk7eq4we/TheatreBuildings-Guide.rar
http://ktruc-xdung.blogspot.com/2013/05/theatre-buildings-design-guide.html
-----------------------------
Amazing Architecture: Busan Opera House by OODA, Busan, South Korea
 |
| Amazing Architecture: Busan Opera House by OODA, Busan, South Korea © OODA |
OODA Architecture Team designed this fascinating piece of amazing architecture for international competition in 2011. We could describe this proposal for Busan's new opera house in many words, but ordinary is not one of them.
Trying to blur difference between nature and building, architects came up with this incredible shell-like design which should become new landmark for South Korea.
"The Multi Purpose Theatre has its own identity and articulation. According the design concept it could be used from multiple perspectives and programmatic needs.
The auxiliary facilities (high level restaurants, café/bars, shopping, convention center, exhibition space, banquet hall, event room, etc) flows all along the both main structures creating a perfect bind between all.
The building envelope is devised as a continuous skin that is embedded with multiple levels of program. Natural light, cross ventilation, access and views become the key operators of the transition between interior and exterior.
The organic morphology blends perfectly with the landscape and it´s designed to become landscape and to symbolize the new Busan Spirit and identity."
-OODA
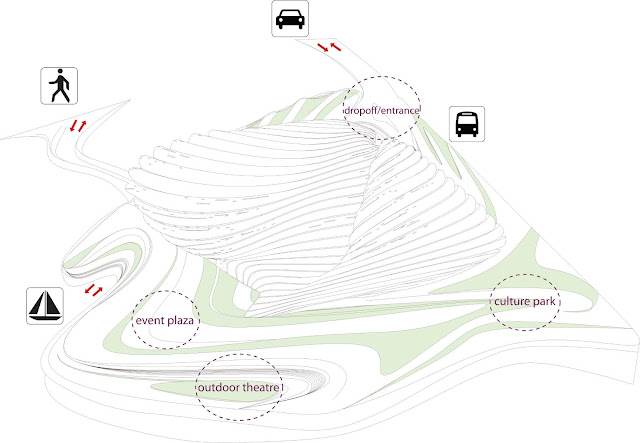 |
| Amazing Architecture: Busan Opera House by OODA, Busan, South Korea © OODA |
 |
| Amazing Architecture: Busan Opera House by OODA, Busan, South Korea © OODA |
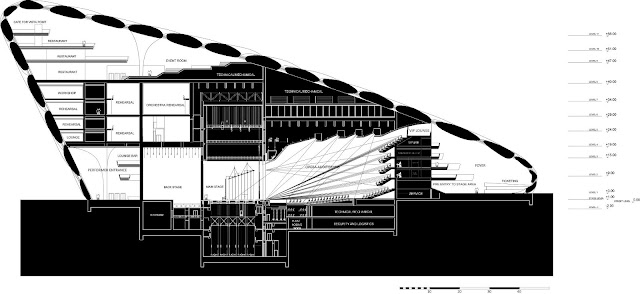 |
| Amazing Architecture: Busan Opera House by OODA, Busan, South Korea © OODA |
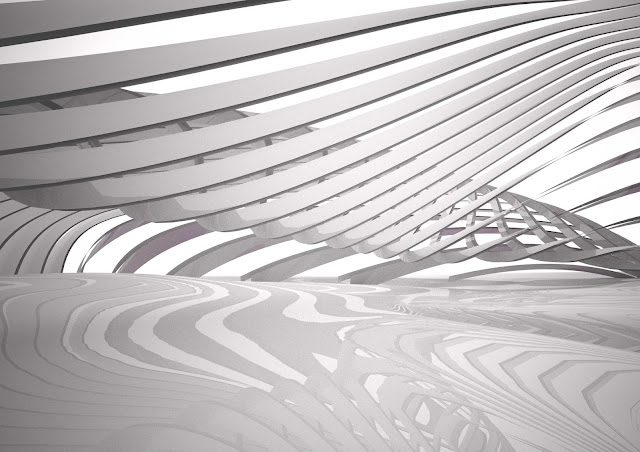 |
| Amazing Architecture: Busan Opera House by OODA, Busan, South Korea © OODA |
 |
| Amazing Architecture: Busan Opera House by OODA, Busan, South Korea © OODA |
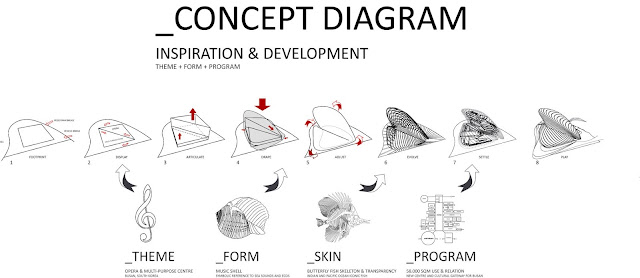 |
| Amazing Architecture: Busan Opera House by OODA, Busan, South Korea © OODA |
 |
| Amazing Architecture: Busan Opera House by OODA, Busan, South Korea © OODA |
 |
| Amazing Architecture: Busan Opera House by OODA, Busan, South Korea © OODA |
 |
| Amazing Architecture: Busan Opera House by OODA, Busan, South Korea © OODA |
 |
| Amazing Architecture: Busan Opera House by OODA, Busan, South Korea © OODA |
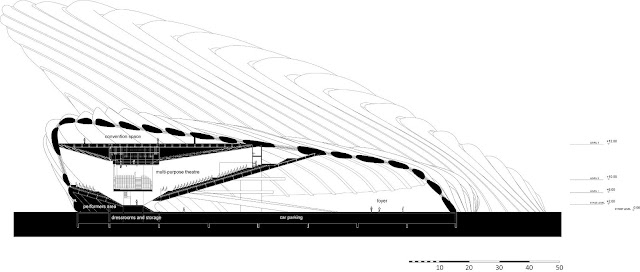 |
| Amazing Architecture: Busan Opera House by OODA, Busan, South Korea © OODA |
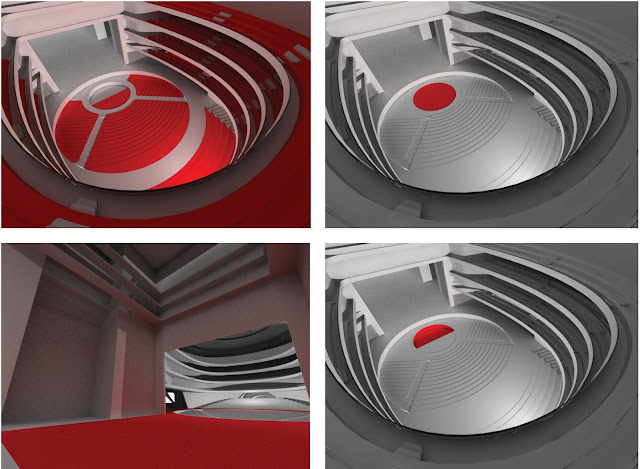 |
| Amazing Architecture: Busan Opera House by OODA, Busan, South Korea © OODA |
 |
| Amazing Architecture: Busan Opera House by OODA, Busan, South Korea © OODA |
 |
| Amazing Architecture: Busan Opera House by OODA, Busan, South Korea © OODA |
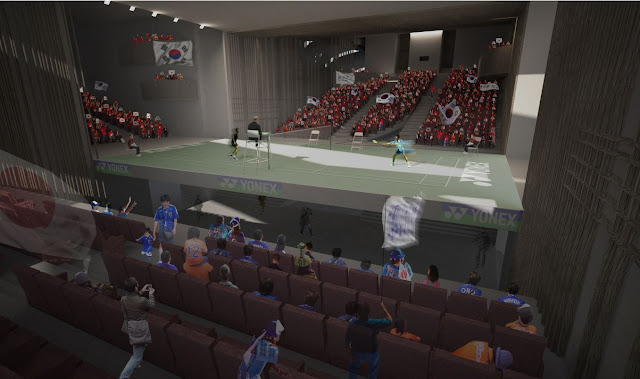 |
| Amazing Architecture: Busan Opera House by OODA, Busan, South Korea © OODA |
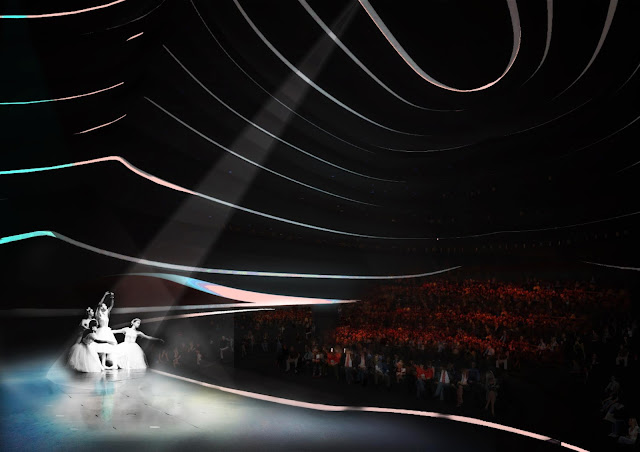 |
| Amazing Architecture: Busan Opera House by OODA, Busan, South Korea © OODA |
 |
| Amazing Architecture: Busan Opera House by OODA, Busan, South Korea © OODA |
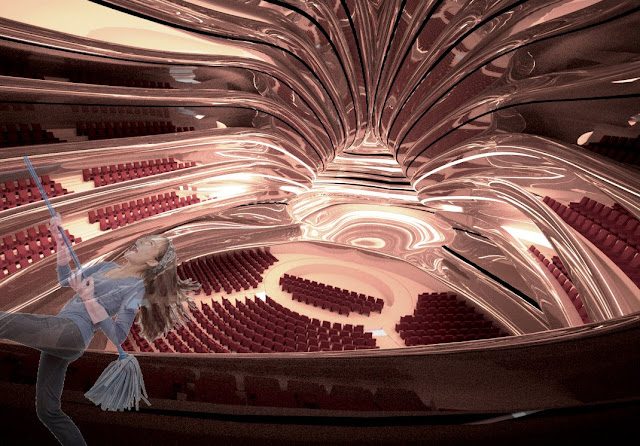 |
| Amazing Architecture: Busan Opera House by OODA, Busan, South Korea © OODA |
 |
| Amazing Architecture: Busan Opera House by OODA, Busan, South Korea © OODA |
 |
| Amazing Architecture: Busan Opera House by OODA, Busan, South Korea © OODA |
 |
| Amazing Architecture: Busan Opera House by OODA, Busan, South Korea © OODA |
 |
| Amazing Architecture: Busan Opera House by OODA, Busan, South Korea © OODA |
 |
| Amazing Architecture: Busan Opera House by OODA, Busan, South Korea © OODA |
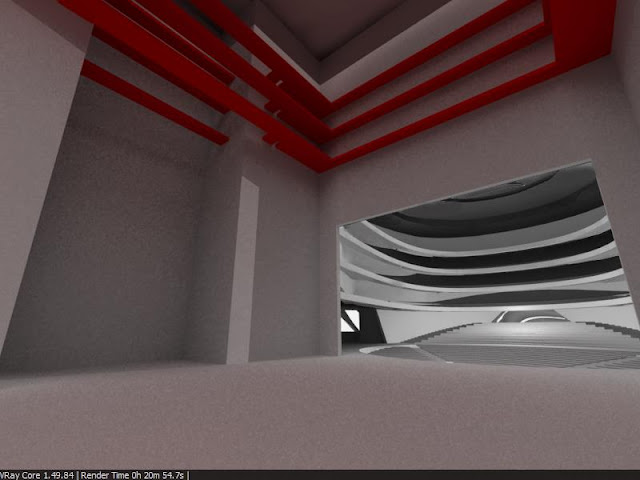 |
| Amazing Architecture: Busan Opera House by OODA, Busan, South Korea © OODA |


Không có nhận xét nào:
Đăng nhận xét
Lưu ý: Chỉ thành viên của blog này mới được đăng nhận xét.