
Nhìn từ trên cao,ngôi nhà như một chiếc vỏ 6 cánh của một loại quả sau khi hoàn thành sữ mạng của mình là tách hết hạt cho nảy mầm trên những mảnh đất màu mỡ, duy trì nói giống vậy. Ngôi nhà gồm có 6 cánh được thiết kế như những cánh lá úp và được cấu tạo bởi các loại vật liệu từ thiên nhiên như các loại lá cây rừng và gỗ tự nhiên. Đây là một loại
kiến trúc rất tuyệt vời để chống lại cái nắng gay gắt của xứ xở Braxin, hơn nữa, ngôi nhà có một vị trí rất đẹp bên cạnh bãi biển, nó còn được bố trí một đường hào nước dẫn từ hồ bơi ngoài biển chạy vòng dưới ngôi nhà giúp mang luồng gió từ biển vào thẳng trong nhà.
Ngoài vẻ kiến trúc độc đáo lấy ý tưởng từ thiên nhiên, ngôi nhà còn được trang bị một không gian
nội thất tuyệt vời, những thiết bị nội thất hiện đại, tinh tế góp phần tăng thêm giá trị của ngôi nhà hình lá này. Ngôi nhà được thiết kế bởi các kiến trúc sư của
Mareines + Patalano Arquitetura và nằm ở Angra dos Reis, gần Rio de Janeiro, Brazil. Mời các bạn cùng chiêm ngưỡng ngôi nhà này nhé.

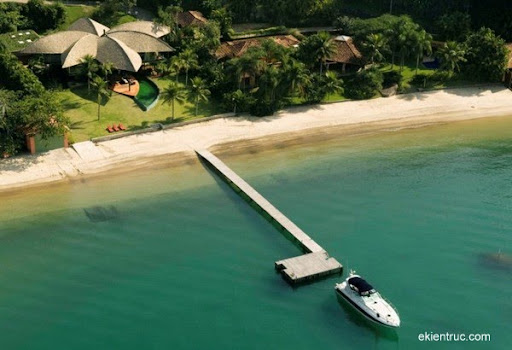


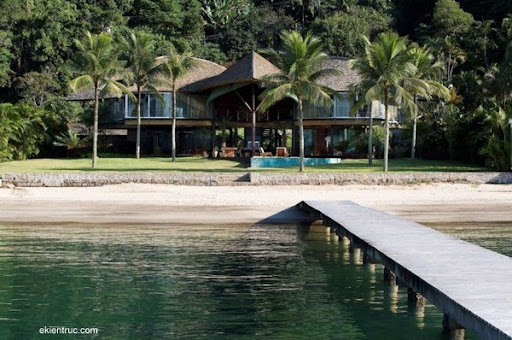

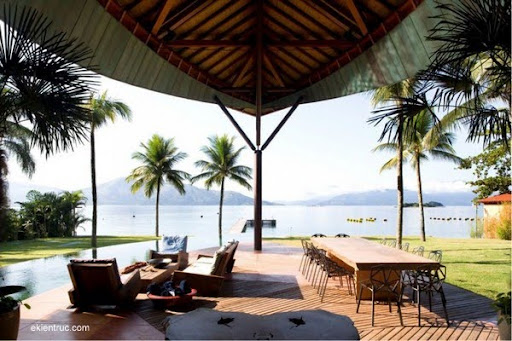
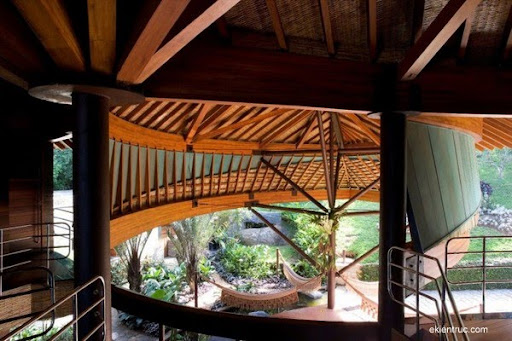








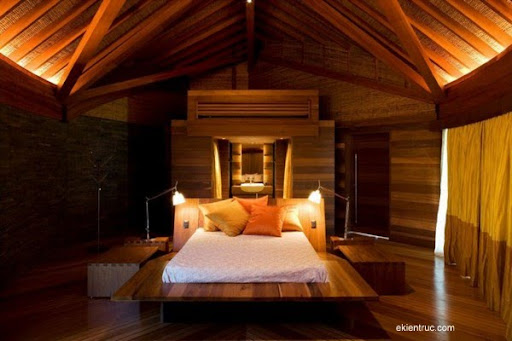




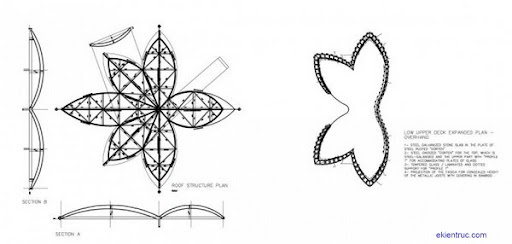

Các bạn thấy thế nào ? Nếu các bạn có ý tưởng hoặc các mẫu thiết kế đẹp, hãy chia sẻ nhé…!
http://nhadeponline.blogspot.com/2011/09/kien-truc-nha-la-thu-vi-tai-brazil_22.html
The Breezy, Beautiful Brazilian Leaf House
Outside of Rio de Janeiro, on a
beautiful little beach with amazing blue water, sits a little house with
a flowering roof that shades and protects like a big tropical banana
leaf. Designed by Mareines + Patalano, the open air abode is meant to
encourage interaction and connection between man and nature. With
verandas and open spaces in between rooms and no corridors, the tropical
beach house is an ideal place for social gatherings and parties. The
open layout also takes advantage of trade winds that blow in from the
sea, providing natural ventilation and passive cooling.
The architects describe their design as
low-tech eco-efficient, due to the use of natural ventilation for
cooling. Homes in the tropics rarely need much more than a breeze in
order to keep the environment comfortable. As for other sustainable
design techniques, the roof harvests rainwater for use in the house, and
the interior is naturally finished with wood, stone and natural
fabrics. We suspect the wood was harvested locally, and can only hope it
was done so in a sustainable fashion.
http://www.design42day.com/2008/11/the-breezy-beautiful-brazilian-leaf-house/
Brazil-based firm
Mareines + Patalano Arquitetura has designed the
Leaf House in Rio de Janeiro,
Brazil.
We see it as low-tech ecoefficiency, where it has the
greatest impact, the concept of the architectural design. Our practice,
luckily in agreement with our client, understand the idea of a
tropical beach house as a mean to enhance the interaction between man
and nature, trying whenever possible not to separate them completely.
Mareines + Patalano Arquitetura

Leaf House, image courtesy Mareines + Patalano Arquitetura
This project was inspired by Brazil’s Indian architecture, perfectly
suited for the hot and humid climate where it stands, Angra dos Reis,
one hour drive south of Rio de Janeiro. The roof acts as a big leaf
that protects from the hot sun all the enclosed spaces of the house as
the in-between open spaces, truly the most important ones.

Leaf House, image courtesy Mareines + Patalano Arquitetura
These in-between open spaces represent the essence of the design.
They are the social areas, where the the owner of the house and his
guests spend most of their time. The very generous heights of these
spaces, wich varies from 3 to 9 metres, allow the SE trade winds from
the sea to pass perfectly longitudinally trough the building, providing
natural ventilation and and passive cooling both to the enclosed and
open spaces.

Leaf House, image courtesy Mareines + Patalano Arquitetura
There are no corridors and inside and outside are almost fused. Many
sliding doors, most glazed, open up the enclosed spaces and let the sea
breeze in. The landscape is everywhere on the ground floor, and the
curvy swimming pool snakes into the house.

Leaf House, image courtesy Mareines + Patalano Arquitetura
When it passes below the formal dining room, it turns into a pond
with aquatic plants and fishes, reaching the rear “veranda”. This
veranda is a resting space with five Brazil’s indians’ style hammocks.
Mareines + Patalano Arquitetura calls this space “ Brazilian lounge”.

Leaf House - Roof structure, drawing courtesy Mareines + Patalano Arquitetura
The roof structure is made of laminated reforestation wood (
eucalyptus ), capable of crossing big spans ( 20 metres is tle biggest
here) with delicacy and warm aesthetics. The roof is covered in small
reflorestation wood tiles ( pinus taeda), that easily adapt to the
complexes surfaces of it. It also collects rain water via the central
steel column to be reused in gardening and flushing toilet.

Leaf House, image courtesy Mareines + Patalano Arquitetura
All surfaces finishes, except for glass and pre-oxidized copper are
natural: Grey tiles of stone from the site, bamboo meshes, local wood
from remanagement forests, earthy flooring and wood reused from old
electricity posts. The use of all these natural materials, the
transparency of the glass, the neutrality of the oxidized copper
relating to the prevailing green of the designed and natural landscape
along with the organic composition of the house and rich diversity of
textures and rythyms created a very desireable reality:
The sensation of belonging to the site, in harmony with the exuberant brazilian nature.

Leaf House - Site plan, floor plan & sections, drawing courtesy Mareines + Patalano Arquitetura
+ Project credits / data
Project:
Leaf House
Location: Angra dos Reis, Rio de Janeiro,
Brazil
Design date: 2006/2007
Completion date: 2008
Site area: 40.000,00 m²
Built area: 800,00 m²
Typology:
House
Consultants:
Mechanical, electrical and plumbing: Laer engenharia
Steel structure: Abilitá projetos
Laminated wood structure: Andreas Hösch
Sources:
Laminated wood: Esmara estruturas de madeira
Windows: Eurocentro
Copper: Didine
Photography: © leonardo@finotti.com
+ All images and drawings courtesy Mareines + Patalano Arquitetura | Photo © leonardo@finotti.com
-

-

-

-

-

-

-

-

-

-

-

-

-

-

-

-

-

-

-

-

-

-

-

- Plans & sections
-

- Roof structure
-

- Sketch
http://plusmood.com/2011/05/leaf-house-mareines-patalano-arquitetura/
http://architeccorner.blogspot.com/2013/03/tropical-home-leaf-house-by-mareines.html




























































Không có nhận xét nào:
Đăng nhận xét
Lưu ý: Chỉ thành viên của blog này mới được đăng nhận xét.